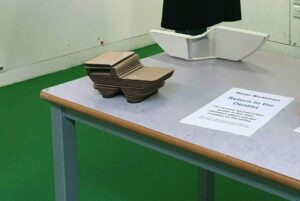
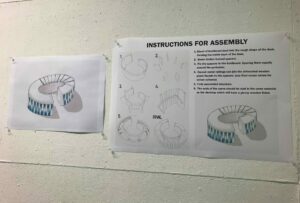
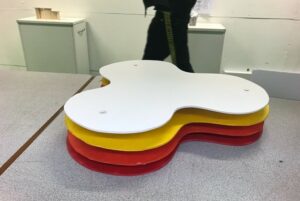
We have been connecting with many local people, and have been using the power of art to really listen to people’s experiences. Over the past months we’ve worked on designing an art exhibition, in collaboration with the University of Liverpool’s TATE Liverpool Exchange programme. This is currently on hold because of the pandemic.
In the meeting space planned, local people can share ideas, and create their own images of a friendly dental environment. After the exhibition we planned to move the meeting space to one of the community organisations we’ve worked with so it can be a meeting space for local people for a long time. As an event for and by local people, we talked to the University of Liverpool’s School of Architecture and set the students a design challenge to develop a meeting space for us.
In January 2020, we went to the School of Architecture to see the students’ efforts. Seven groups of architecture students in the first year of their undergraduate programme competed in a design challenge to make a desk for our art exhibition. They had put a lot of work into developing their oral health-themed design ideas, and we were really impressed with the results. The students presented small models of their designs and enthusiastically explained to us how it would be made and how people could interact with the meeting space. The designs gave us the feeling of a friendly and welcoming space – with friendly colours in most of the designs, and interactive game-themes for children and adults in others. Oral health themes like the shapes of a tooth, the feel of enamel, and the shape of toothpaste tubes all appeared really cleverly in the designs. The designs were eye-catching, with paint that lights up in the shape of your hand when you touch it, or with a beautiful circular design that adapts for people of different ages and mobility needs.
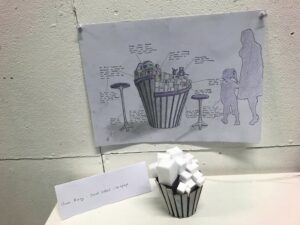
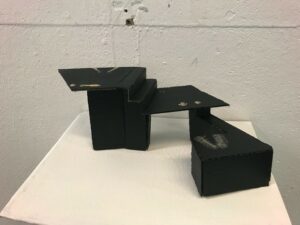
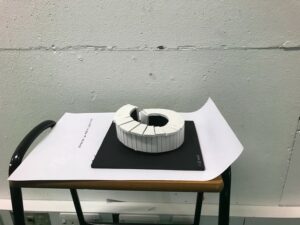
It was a hard choice for us to find a winner of the design challenge with so many ideas that made us smile and really feel welcome as we wished for the meeting space to be.
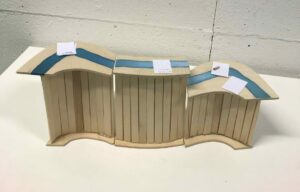
The design of a meeting space in three parts, with a friendly green enamel-themed river connecting the parts won us over. It will be a space for people of different ages and with different mobility needs. The winning design can also be set up in different ways, so after the exhibition it can fulfil many needs in one of the community organisations we’ve worked with. Now we’ll work with the students who developed the winning design and one of their lecturers at the School of Architecture to make the model into reality.

